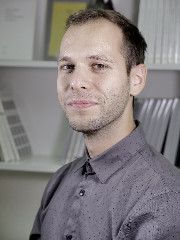
Presenter of 1 Presentation
PRESERVING NATURE WITHIN REGULATION OF MILEŠEVKA RIVER
Hall A
Abstract
Abstract Body
The paper presents an urban planning approach to nature protection and riverbed regulation on the example of the Detailed regulation plan for the "Mileševka riverbed with a part of the protected environment of Mileševa monastery" which promotes nature protection and natural landscaping of the Mileševka riverbed and riverside, as well. The area covered by the Plan mostly consists of low urbanized or partially urbanized zones of the municipality of Prijepolje (which extends into the southwestern part of Serbia), while the southeastern part of the Plan encompasses rural area. The special significance of the Plan is in the presence of protected spaces – a part of the plan’s area is located within the Protected Natural Area of the Mileševa Monastery, as well as in the ecological network of the ecologically important area "Uvac and Mileševka". Further, the existing land use of the area covered by the Plan includes green areas stretching from the central city park, throughout the undeveloped riverside of the Mileševka river and up to the protected surroundings of the monastery Mileševa. The Plan also includes residential areas with unevenly developed infrastructure (especially drinking water and sewage networks) and underdeveloped commercial facilities.
Aiming to preserve the riverside vegetation along Mileševka river in its natural and close to natural state, the planning solutions promote nature protection and, in that sense, support the formation of a green corridor – linear park that includes existing vegetation as well as forests and forest land. All landscape interventions correspond with the Project for the Mileševka riverbed regulation and imply, above all, the respect of the landscape naturalness so that the planning solutions are fitted into the environment and connect the subject area with the landscape. For the protective green corridor – linear park, the rules of arrangement and construction are conditioned by the width, position in space and gravitational area they serve. Thus, in addition to planting, on the surface of up to 5%, the planning solutions envisage pedestrian and bicycle paths and the construction of accompanying indoor facilities (places for rest, music and art pavilions, picnic points, etc).
